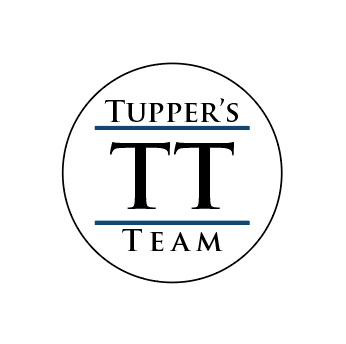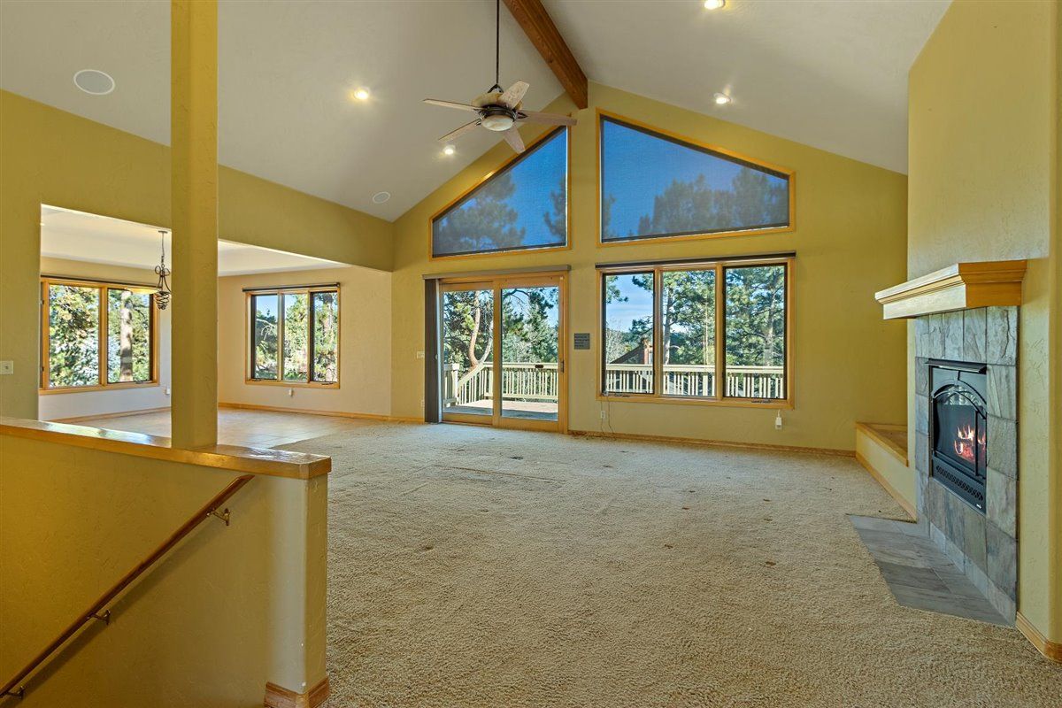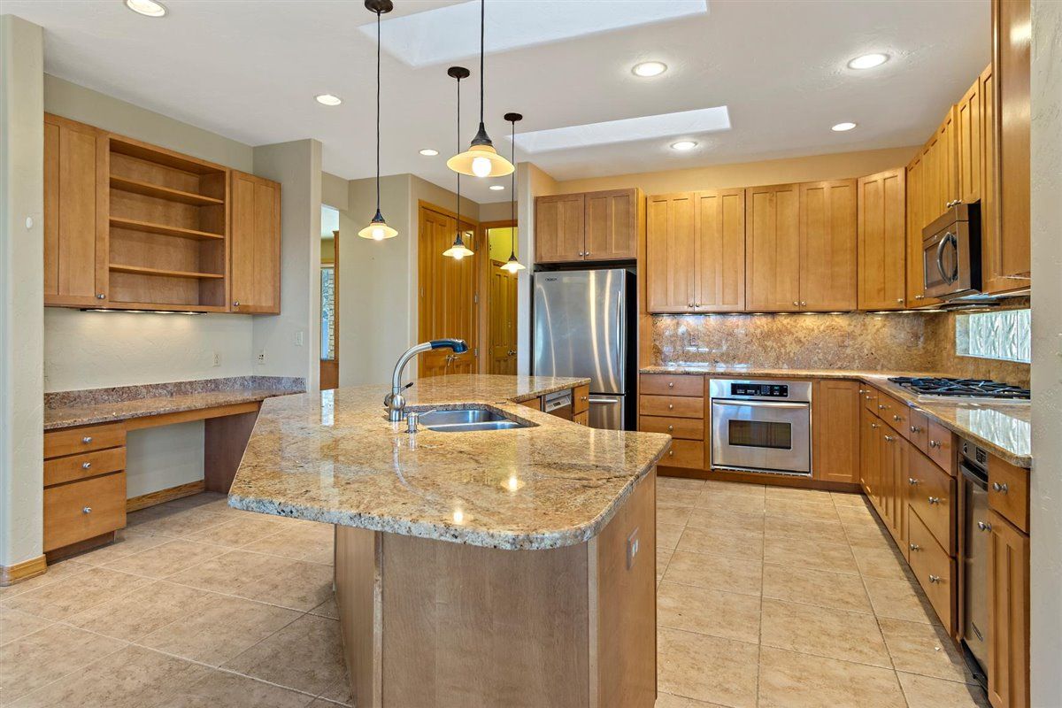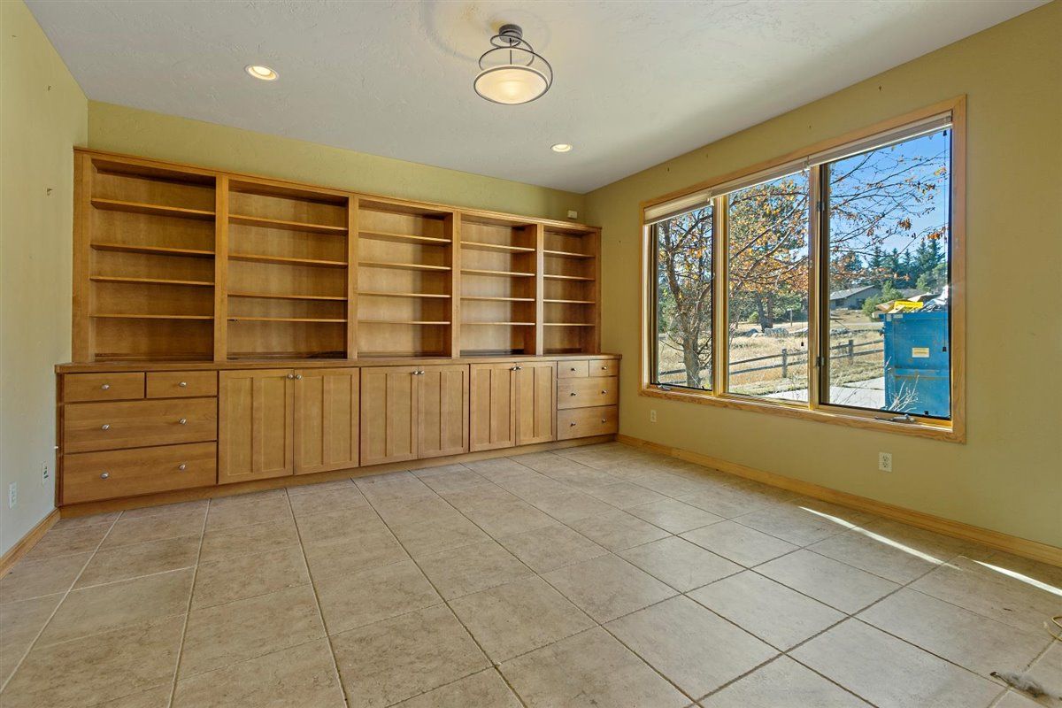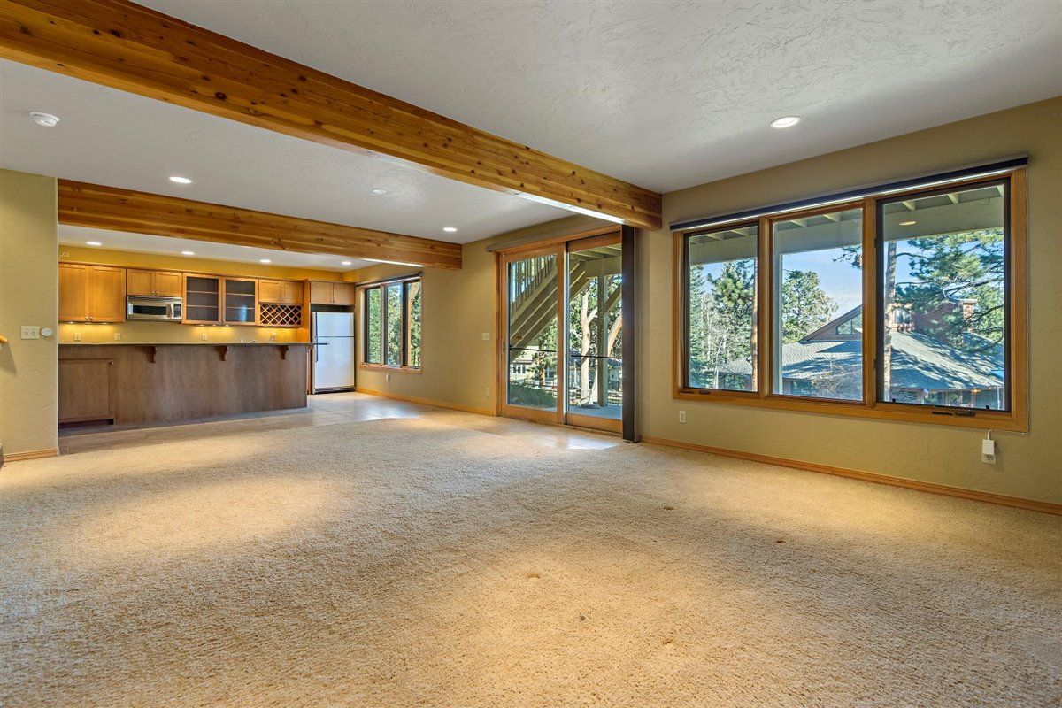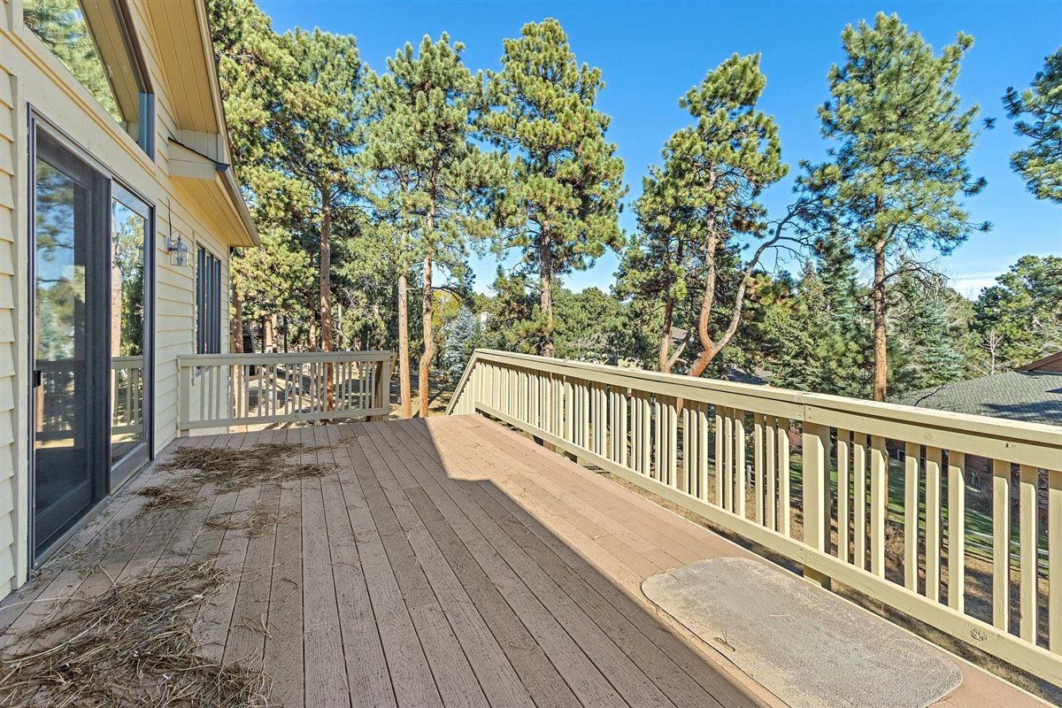Backs to Hiwan Country Club
Be home for the holidays and back to Hiwan Country Club! If you figured you would have to wait until 2022 for Hiwan, wait no more! This "newer" home offers a great setting and backs to Hiwan. An impressive foyer welcomes you into the home where main floor living awaits. Dual offices greet you (or one can be formal dining) and both have built-in bookshelves. Just beyond is the relaxing great room with gas fireplace and deck access. This floorplan is relaxed and welcoming where entertaining comes easy. The large kitchen offers a prep island, gas cooktop, bar-stool area and even a desk area. There is a space for dining that overlooks the fenced backyard. The main floor master captures Hiwan and backyard views and also has a gas fireplace. The master bath offers a walk-in shower, redesigned walk-in tub, dual sinks and spacious closet. Between the skylights, vaulted ceilings and extra windows, the main floor feels very light and airy. The basement is slightly offended at being called a basement. As you go down to this level a huge walk-out family room greets and also accesses a large concrete patio. The family room has a 3rd fireplace. A huge kitchen is just beyond - offering a microwave, dishwasher, sink, fridge and more counterspace than is found in some primary kitchens. There are two very large bedrooms (both can easily fit king-sized beds) and jack-n-jill baths - each with their own shower or bath (share a water closet). There is an additional 600 sqft of unfinished space - leave as storage or finish off for a gym or theatre. Large three car garage. On top, of all this, enjoy an exceptional location - walk to golf, dinner, school or nearby trails. Or just stick to your deck and watch the wildlife!
|
Selling Your Home?
Get your home's value - our custom reports include accurate and up to date information.


