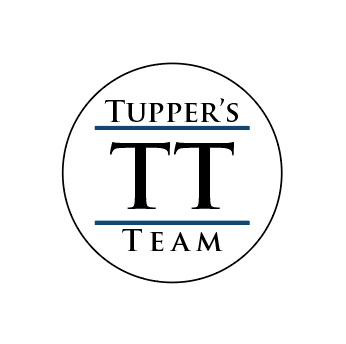Growing Pains at EFR Station 2
With the addition of two career firefighters on each of the three shifts in 2024, we combined office and sleeping space for them into the square footage that previously housed only the three paramedics on shift at this location. Built in 1978 and having had several additions/remodels over the years, we felt the time had come to improve the station, creating additional space for those housed there and adding safety features to protect the crews on shift. A conceptual plan was developed and used to help solicit requests for proposals to remodel and put an addition on Station Two. We selected a team to assist us with a design-build plan, which means the builder is included in the design meetings and discussions from the start to create a design that is efficient from a cost-of-construction standpoint. Through meetings with the Allred Architecture and Golden Triangle Construction (GTC) teams the stations committee has been refining the needs for the space. As this process of design and construction moves forward, we will be sharing information and photos through news posts on the homepage of our website and our social media pages.
Before construction fencing or trailers appear, we want to let the community know what is happening at Station Two!
We are preparing for an addition and remodel of the current station to improve the safety and working/living conditions of the crews housed at the station. Originally built in 1978, the building was not much more than a garage to house fire trucks. Over the years, several additions have been made to expand the work and living space for the paramedics who joined the district in 1986. A bay was added on the south side for the fleet mechanic, and a 911 call center was established on the north side.

The photo above from the late 1970s shows the original Station Two. The existing station bays are shown above and in the center of the photo below will remain where they are currently located, with access on both the east and west sides of the building. 
We are working with Allred & Associates to design a building that will serve the department for the next 50 years. The existing structure will keep the apparatus bays, while the former 911 call center will be remodeled. There will also be an expansion of the crew quarters. Renovations will include:
- Hot, warm, and cold zones to reduce carcinogen transmission from firefighters' gear.
- Increased storage for gear.
- Sleeping rooms for both paid crew and volunteer firefighters or Med Techs on overnight shifts.
- Office space for shift captains and senior officer.
- A kitchen and dining area for meals for 6-10 personnel.
- A sprinkler system for fire protection
- An on-site fitness room for the health of our staff.
The preliminary design (shown below) is under review by the station committee, and GTC will provide a cost estimate based on it. Adjustments will be made as needed to meet the district board's budget target, and updated plans will be shared as they become available.


We are excited to share the process of growing Station Two with you. As it unfolds, we will keep you updated on our website (evergreenfirerescue.com) and through our social media channels. Once construction begins, we will share photos of the progress.
Selling Your Home?
Get your home's value - our custom reports include accurate and up to date information.





