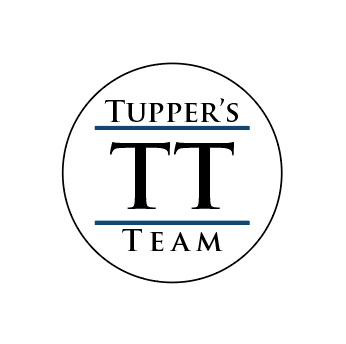Stunning Interior - Magazine Worthy!
2229 Sinton Road, Evergreen
http://bit.ly/2229SintonRoad
The home is a harmonious fusion of rustic elegance and timeless chalet. You will be hooked from the moment you enter the foyer. The exceptional living room offers a soaring ceiling, wood-burning insert, built-in bookshelves and distant views. The kitchen features hi-end finishes and appliances and is open to the dining area that is surrounded by windows on 3 sides. The kitchen also offers barstool area at the island. The restored wood floors are from the old Rocky Mtn News building and some of the beams date back to 1899 from the Old Ice House. The main level master offers expansive views, wood ceiling and private bath with dual sinks. Upstairs is home to a loft that offers versatile spaces for office or hobbies. The loft overlooks both the living and kitchen areas. The bedroom is like living in a tree house perched above the trees. There is also a combo bath/walk-in closet on this level. The lower level is home to a media room (currently set up as a gym), a bedroom, bath with steam shower and storage/laundry area. In addition to the oversized garage, there are storage spaces under the home and garage. The acreage is private with a patio area with grill, large driveway turnaround and best of all it is adjacent to the Clear Creek Watershed offering hundreds of acres of wilderness and exploration. Visit this enchanting property today!
- Harmonic fusion between rustic character and Tyrolean charm
- Offers versatile floorplan with master on main level or upper loft
- Outside living is optimized with deck, patio and large driveway
- Stunning living room with wood-burning fireplace insert
- Restored hardwood floors from Rocky Mtn. News Building
- 1899 beams used in architecture
- Loft provides open-concept feeling
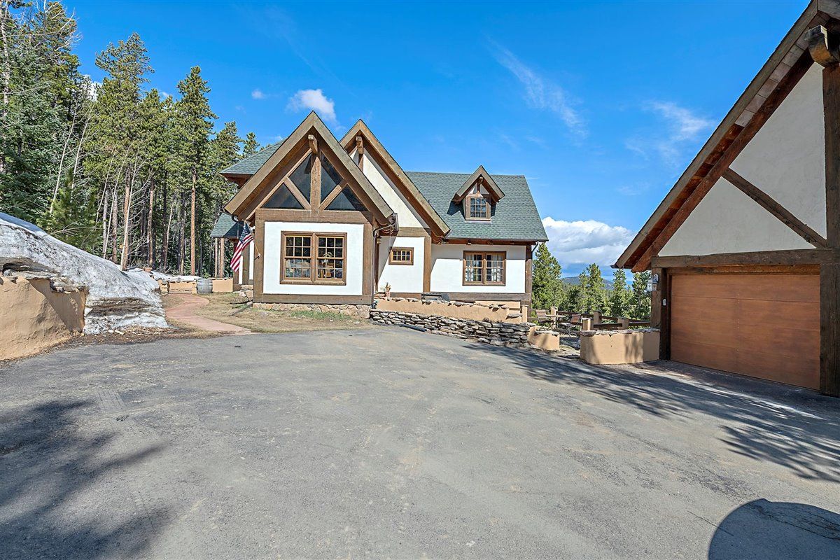
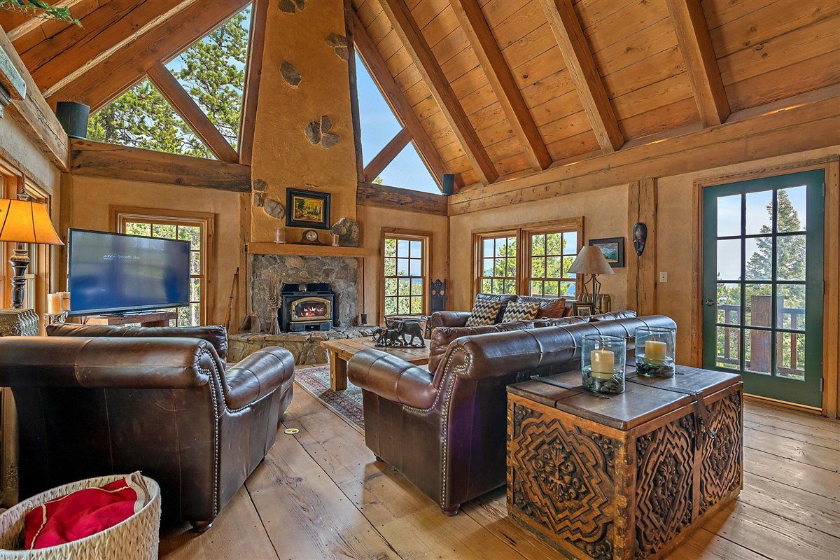
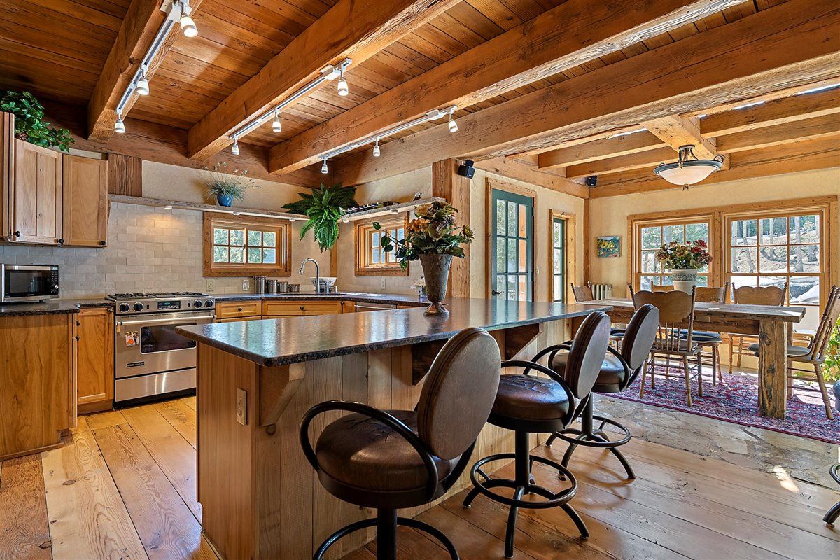
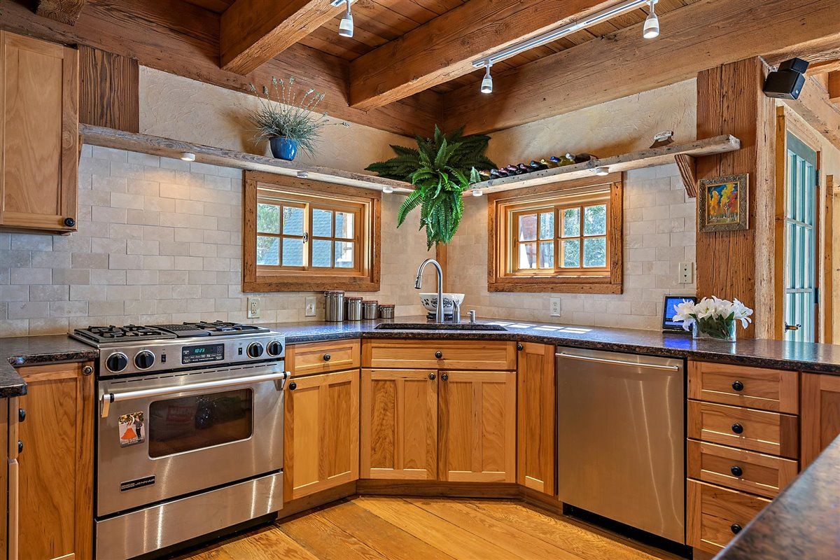
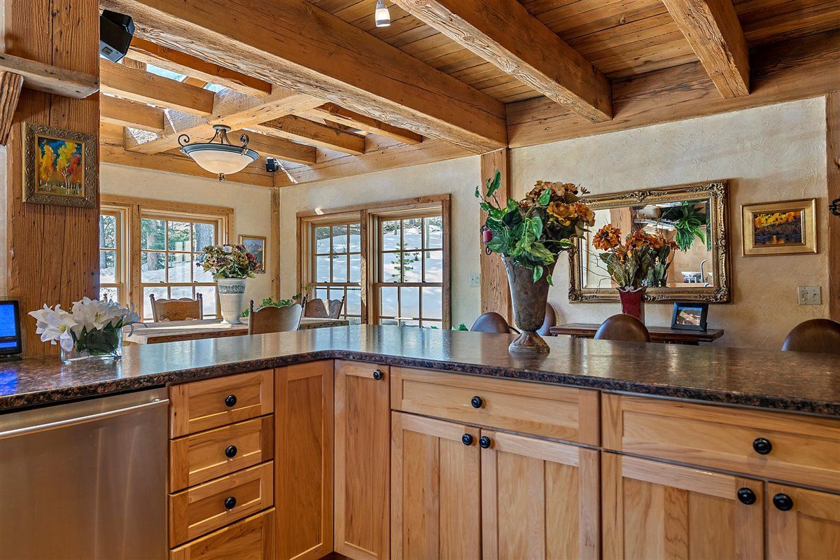
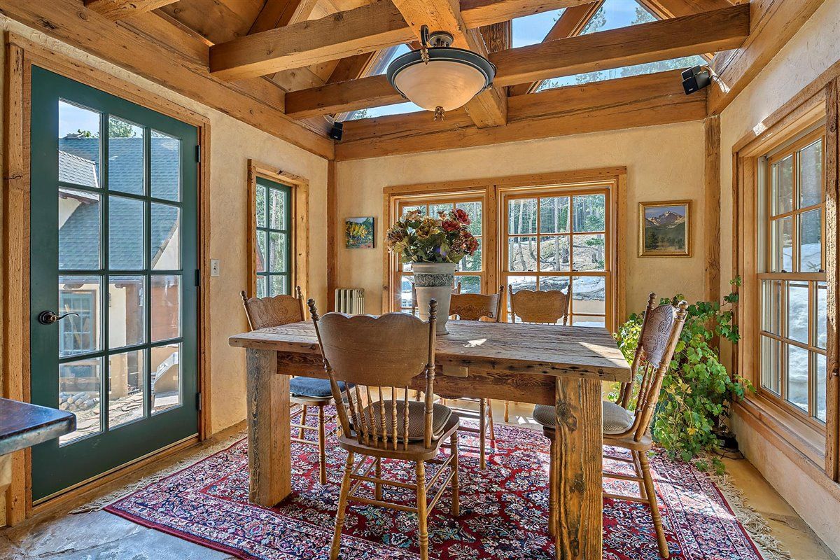
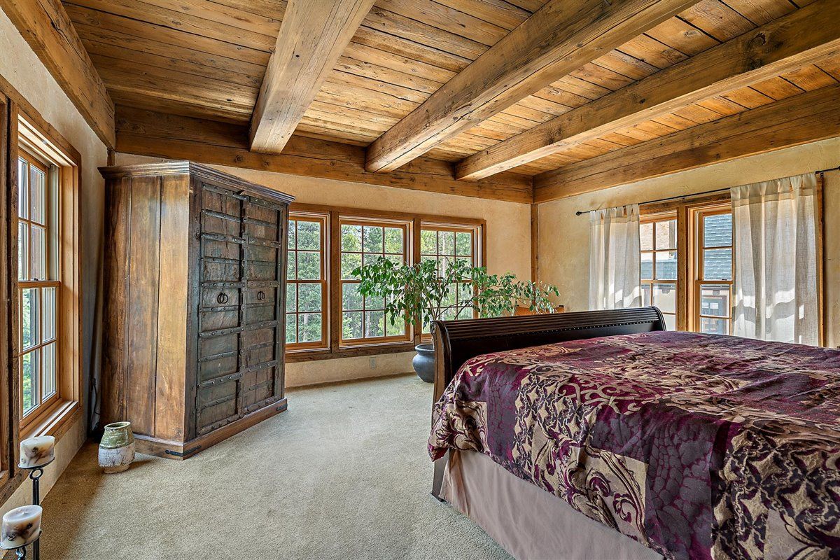
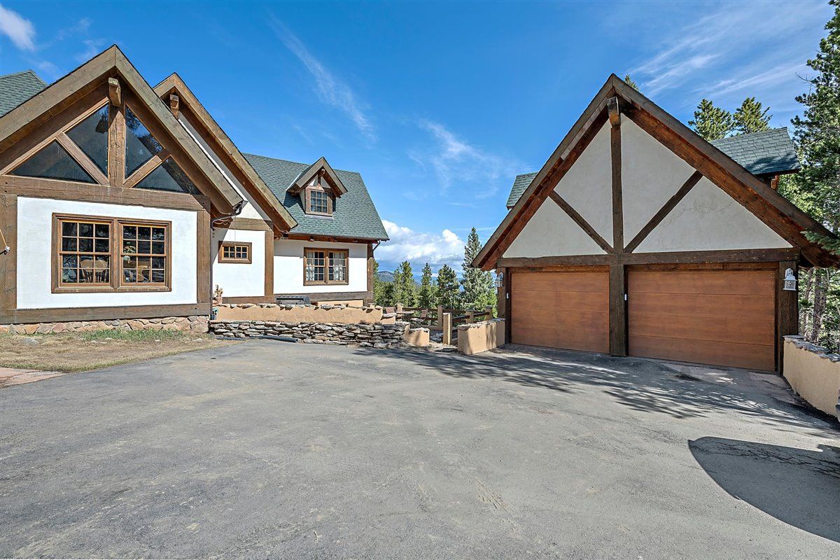
Selling Your Home?
Get your home's value - our custom reports include accurate and up to date information.


