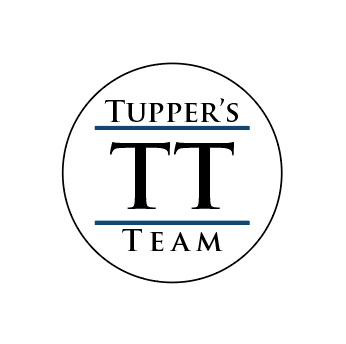Views Views Views!
The stairs leading up to the front door of this home will beckon your guests to continue past the front door and invite people right to the center stage of this home – the deck. Guaranteed you and yours will be captivated by the snowcapped, front row view of Mt.Evans to the West and the Indian Peaks Wilderness to the Northwest. If you can pull yourself away from the view, you’ll be equally impressed once inside – and don’t worry the view will follow. The living room of this home will keep you cozy on winter nights with the pellet stove and in the summer, you’ll likely spend most of your time in the oversized sunroom with 180 degree views, it’s the perfect spot to enjoy your new wildlife neighbors. The living room of this home will bathe all your guests in its daily sunshine with the wall of windows, access to the sunroom and skylights in the vaulted ceilings. With the kitchen adjoining the living room and the sunroom, this floorplan is perfect for both entertaining and everyday living. When it’s time to tuck in for the night, just down the hall are three bedrooms of generous size. The primary bedroom has an en suite bath, while the other two bedrooms share a hallway full bath. Downstairs is another living room with a wood burning stove and another bedroom and bath – perfect for guests or those wanting a bit more privacy. The laundry room is oversized and perfect for the laundry/mudroom combo room and provides access to the two-car attached garage. Have toys and/or like to tinker? No worries here, this home also has a detached one car garage with workshop space as well. This home in the Evergreen Highlands offers you the ultimate privacy, yet the opportunity to be part of a community with amenities and very easy access to Hwy 285, Evergreen, and Conifer. Hurry, soon someone will be soaking in this view every day – will it be you?
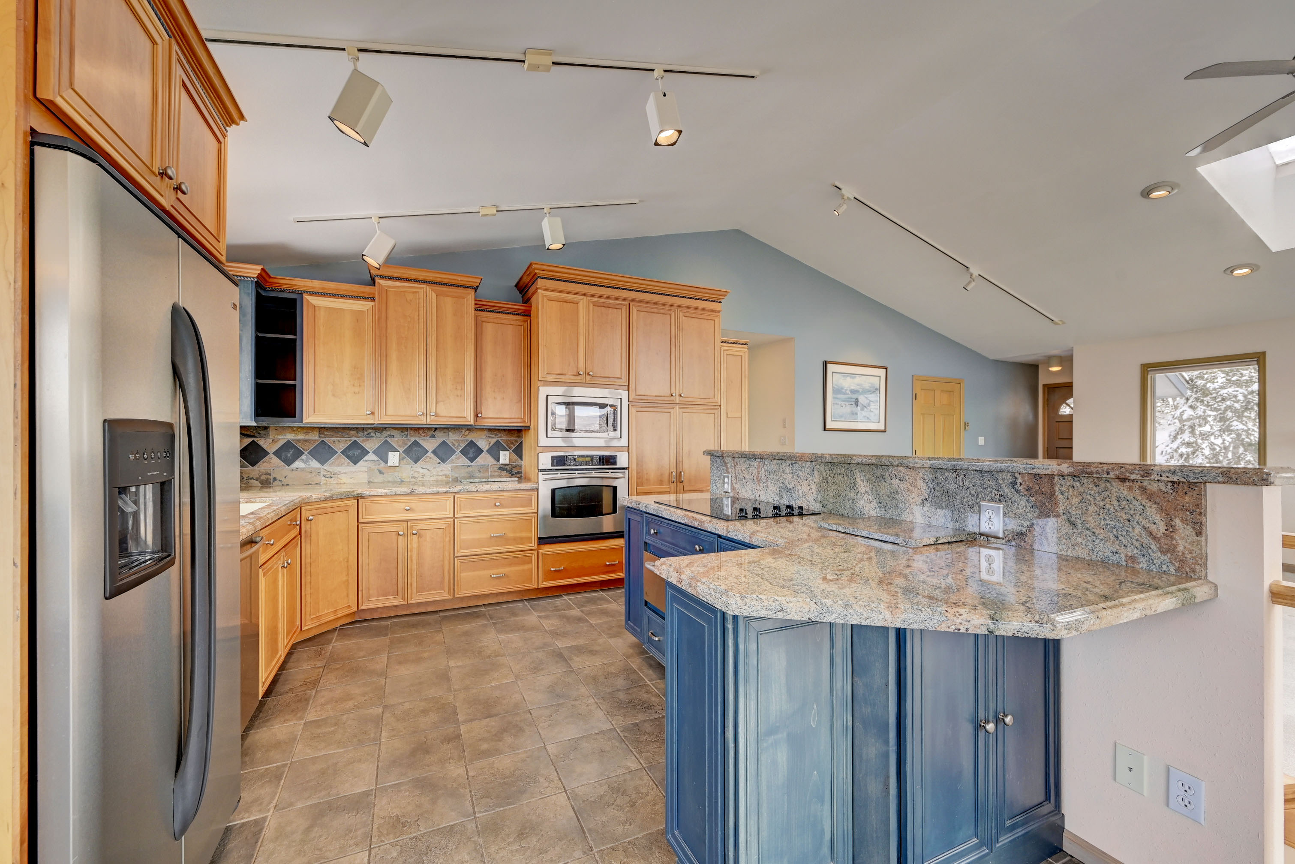
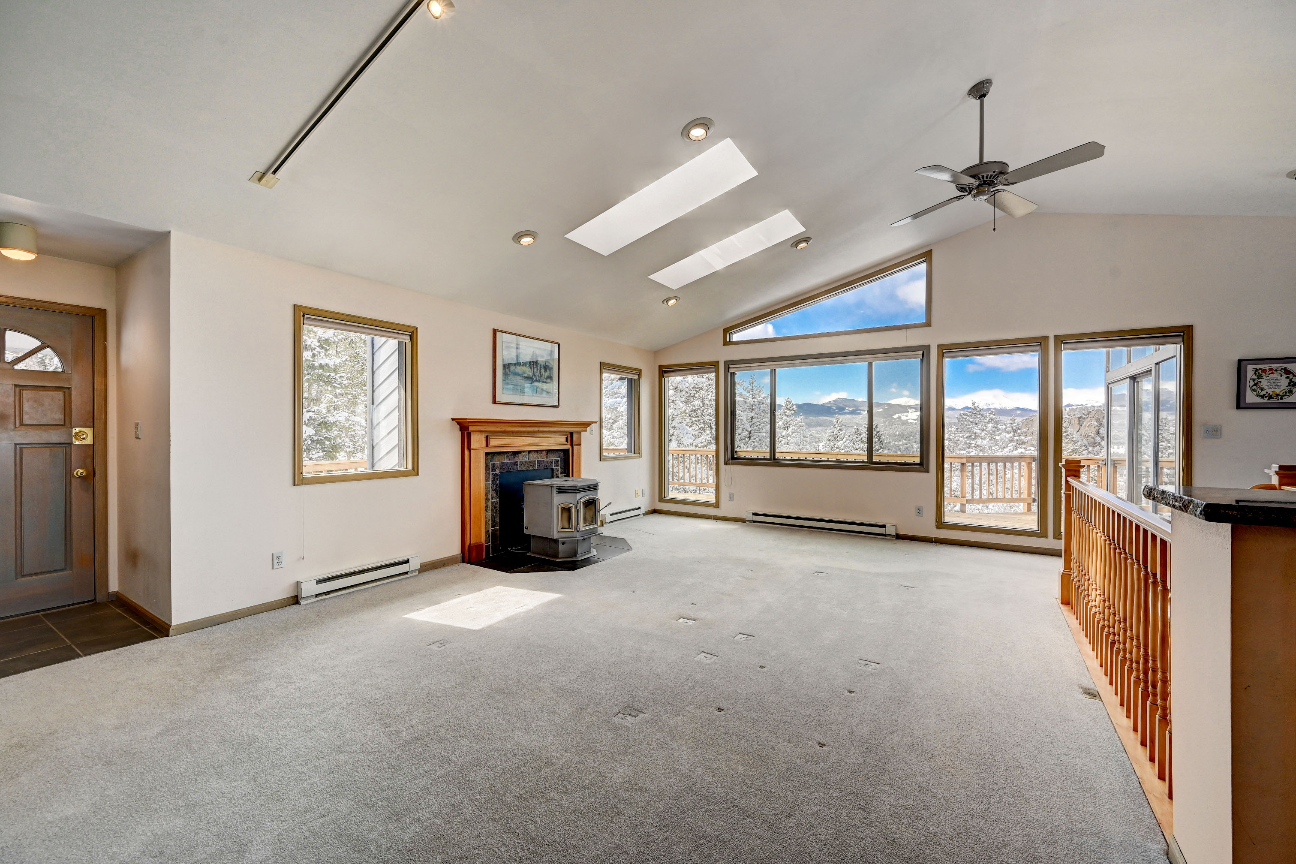
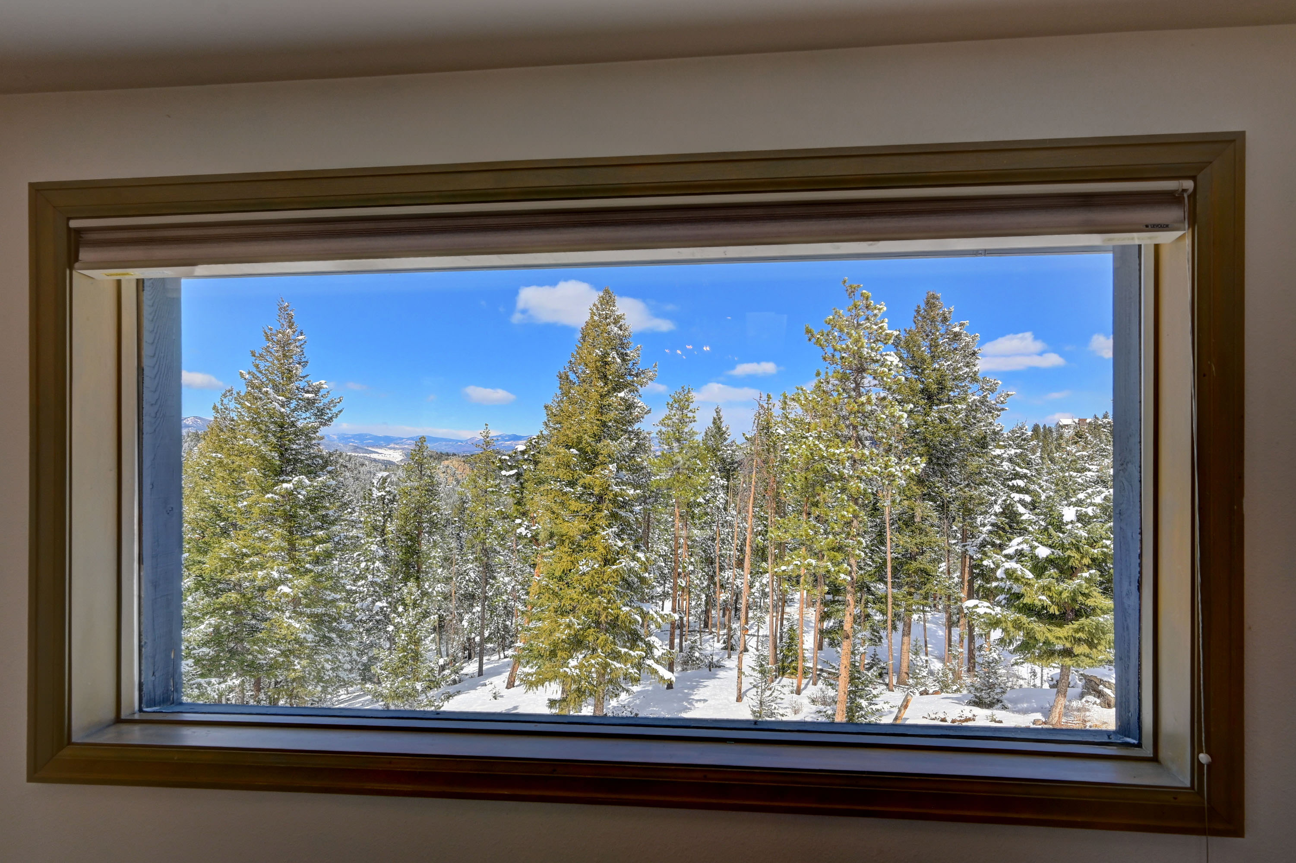
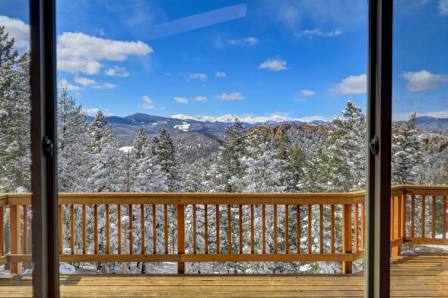
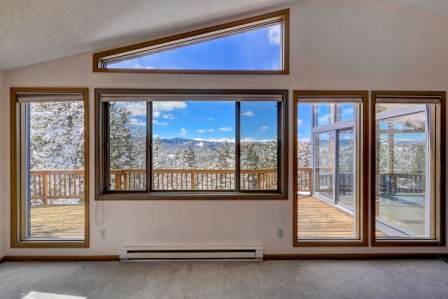
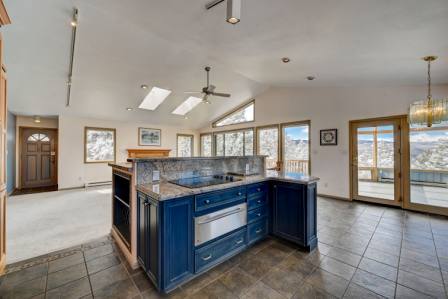

Selling Your Home?
Get your home's value - our custom reports include accurate and up to date information.


